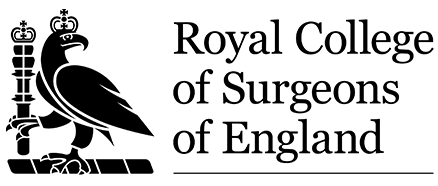Project Transform milestone reached as atrium roof light is now complete
23 Sep 2020
This week RCS England have reached a key construction milestone in Project Transform. The first section of our new flagship headquarters, the atrium roof light, is now complete. ‘The view is stunning, and the quality is fantastic, it really sets the standard for the remainder of the project delivery.’ – Azir Ali, Construction Manager at Wates.
Andrew Wadeson, Associate, Hawkins\Brown states: ‘The design of the central atrium in the new building is seen as an extension of the Hunterian Museum, with displays of the RCS England collections, including busts and artworks across multiple floors. The vaulted design of the roof light at the top references the shape of the original grand museum halls that were sadly destroyed by bomb damage in the Second World War.’
‘RCS England Archive photos and etchings showed a perimeter of curved glass supporting a solid coffered ceiling, the new design takes this grid structure and extends the glazing across the full width of the space, allowing light to flood into the seven-storey atrium below.’ – Robert Burrows, Architect, Hawkins\Brown.


The new atrium roof light (image courtesy of Hawkins\Brown) and the original Hunterian design that helped to inspire the new roof light design.
Recently, President, Professor Neil Mortensen, visited the building site of our new flagship headquarters at Lincoln’s Inn Fields with some key members of the Project Transform Team.
Professor Mortensen gave a brief statement to Council about the visit and said:
‘Recently, I visited the new building for a walkabout with Andrew Reed, CEO; Jackie Weller, Deputy CEO and Executive Director of Project Transform; Lucy Davies, Director of Engagement and David Nott, Wates. Somehow, the building site has seemed like a constant state of being – it will just always be there. But suddenly everything is looking much further on than when a number of us were present for the topping out ceremony (in January 2020), and yes we will be moving in. I have to say it looks magnificent. David Nott – the builder rather than the surgeon – and his Wates team are justly very proud of the job they have done. From the massive plant rooms at the top to the cleaned frontage, the Lumley Library ceiling – we were on the scaffolding just eight feet below it, the new exams suite, the extensive basements and the proposed site for John Hunter at the bottom of the grand staircase, it is magnificent. No more spoilers, but my final thought is just how huge the new College building is.’
Currently under construction in Lincoln’s Inn Fields, our new headquarters will be a meeting point for our fellows, members and associates – and a place for the public to engage with the surgical profession. New zones will include a professional surgical centre (including facilities for courses and exams); the Hunterian Museum; the Lumley Library; state-of-the-art meeting rooms; areas for all our members; surgical specialty association facilities; office zones; and a new public entrance and café.
Look out for the November Bulletin, in which Professor Mortensen will be answering some questions about the visit as well as telling us what members can look forward to about the new flagship headquarters. David Nott (Wates) will also be telling the Bulletin how COVID-19 has affected the project as well as telling us the ways in which the new building will be more sustainable.
We have launched a new digital exhibition with images of the building, past, present and future. Find out more and learn more about Project Transform.
Follow us on social media for regular building updates and much more.
Instagram: @royalcollegeofsurgeons
Twitter: @RCSNews
Facebook: @royalcollegeofsurgeons
